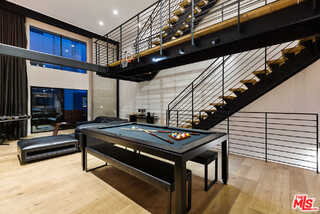The Fuller Four, built in 2017, is a boutique development featuring 4 modern luxury residences, combining contemporary design with spacious floor plans and stunning city views at the Apex of Hollywood and West Hollywood. The Fuller Four is situated on a quiet street between Sunset Blvd and Fountain Ave. Conveniently located in one of the best neighborhoods in Hollywood, and boasting a 90/100 Walk Score, residents enjoy close proximity to cafes, bars, restaurants, grocery stores, and the West Hollywood farmer’s market at Plummer Park.
Interior Amenities
- Vaulted 18' ceilings in the living room
- Bosch 500 series stainless steel appliance package
- Floating stairs and walkway on Mezzanine level
- Engineered Oak wood flooring
- Ground level polished concrete flooring
- Milguard windows & sliders
- Fleetwood doors at roof deck
Master Suite
- Bathrooms en suite with floating dual sink vanity and glass enclosed shower with rainfall showerhead
- Custom built-in closet system
- Private balcony with Milguard sliders
- Engineered Oak wood flooring
Building Amenities
- Wired for solar panels on roof top
- Low VOC paint
- Water efficient toilets and plumbing fixtures
- Tankless hot water heater
- Tesla Electric Charging-Ready 240V Wiring in Garage
- Roof top decks, balconies, and front patios
- Two-car direct entry garages
- IPE wood architectural siding
- Views of Hollywood, the Hills, and Downtown Los Angeles

