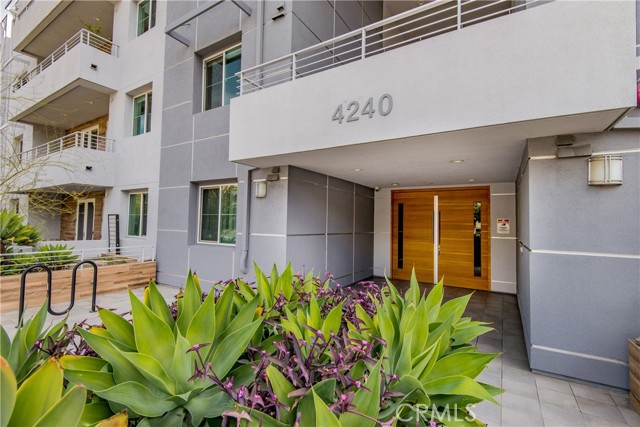4240 Laurel Canyon, built in 2017, is located in the heart of Studio City and the Carpenter School District. You are within walking distance to endless restaurants, stores, boutiques on Ventura Blvd and close to Fryman Canyon/Wilacre Park Hiking Trails, Trader Joe’s, Farmers Market and CBS Studios. Enjoy easy access to the 101 Freeway, Universal Studios, Burbank Studios, Downtown Los Angeles and West Hollywood.
Designer Interiors
- Engineered Wide Plank Oak Wood Floors
- Upgraded Interior Doors with Opaque glass
- 9+ Foot Ceilings in living spaces
- Recessed Lighting throughout
- LED Lighting throughout
- Laundry Room sized to allow full-sized stackable washer and dryer
- Large Custom Linen Cabinetry with Caesarstone® Counter Tops
- CAT5 Wiring, Wired for Cable and DirecTV
- Decora® Electrical Switches
- 8 Foot Fiberglass Balcony French Door with Sound Glass and Three Point Locking System
Designer Kitchens
- Designer Kitchens with G.E. Café™ Series stainless steel Appliances
- Refrigerator with built-in Keurig K-cup Brewing System
- Pre-plumbed for ice maker
- Designed Cabinets with under mounted lighting and soft-close drawers
- Caesarstone® Countertops throughout Kitchen
- Decorative Pendant Lights (in some units)
- Built-in Trash and Recycling Bins
- Kitchens with oversized Island with dual sided storage or large Peninsula based upon floor plan
- Full height or walk-in Pantry based upon floor plan
Master Bedrooms
- Large Master Suites with Extra Large Closets
- Built-in Closet Organizers
- Ceiling Fans in Master
Master Bathrooms
- Spa-like Master Bath with large walk-in showers with built in bench
- Frameless shower doors
- Free-standing deep soaking tub
- Custom Cabinetry with soft close drawers
- Caesarstone® Countertops
- Dual Vanity with Undermount Sinks
- Kohler® Toilets and Delta® Fixtures
- Individual framed mirrors over each sink
Stylish Baths
- Caesarstone® Countertops throughout
- Custom Cabinetry with soft close drawers throughout
- Large Showers with Frameless Shower Doors
- Individual framed Mirrors in Powder Rooms
- Kohler® Toilets and Delta® Fixtures
Distinctive Exteriors
- Large Balconies and Patios
- Extensive Interior and Exterior Planters with Plush Landscaping
Energy Conservation Measures
- Epic™ System – Drainage and Irrigation with 100% Efficiency for most Common Area Landscaping
- Milgard® Dual Pane Windows with Low-E Glass and Sound Glass
- Heating and Air Conditioning with Programmable Digital Thermostat which can be programmed remotely with a Smart Phone
- Recycling Bins in Garage
Safety Enhancers
- Interior Fire Sprinkler System
- Security Camera Systems throughout Common Areas
- Gated Building with Intercom/Remote Controlled Entrances for Garage and Intercom for Building and Garage
Common Areas
- Two Elevators with over 9 ft in height clearance in Elevator Cab
- 2 Parking Spaces assigned to each unit and 16 Guest Parking Spaces
- 4 Electric charging stations
- Separate Bicycle Room with bike rack storage (32) and bike repair space
- Additional bike rack space for guests
- Rooftop Decks with BBQs and Outdoor Furniture
- Fully Equipped Gym (2nd Floor)
- Fully Furnished Community Room (3rd Floor)


