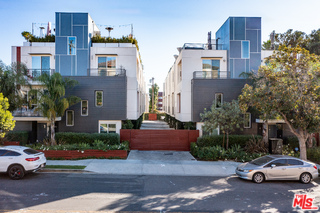|
|
SYC Hollywood, built in 2019, is a collection of ten architecturally designed contemporary homes in the heart of Hollywood. Located north of Melrose in a desirable and burgeoning Hollywood neighborhood walkable to restaurants, bistros, cafes, hot spots, shopping, and more.
Exterior Features
- Vertical single lite glass panel front doors
- Attached 2-car garage, drywalled with direct access to the interior of the home
- Insulated sectional roll-up garage door with two transmitters
- Concrete entry path
- Designer-selected lighting at front door and decks
- Hose Bibs
- Weatherproof GFI exterior outlets
- Drought-tolerant plants with drip irrigation system
- Roof deck with commercial grade decking system plus water and gas connections
Interior Features
- European Oak plank engineered wood flooring in entry, kitchen, living room, bedrooms, powder, and stairs
- Painted steel handrail system
- Designer-selected 2” x 24” porcelain tile in secondary bathrooms and laundry
- Laundry area with 110-volt outlet, ceiling mounted light fixture, dryer vent, recessed hot/cold water valves, washer drain and gas stub
- Storage closets
- Secondary baths with frameless textured laminate cabinetry with brushed satin nickel pulls, shower or tub combination with full height 4” x 24” ceramic wall tile, Quartz countertops, vanity mirror with integrated LED lighting and Moen® plumbing fixtures
- Solid core doors with polished chrome Kwikset Milan door levers
- Pre-wired for telephone and cable TV in living room, kitchen, and bedrooms
- RG6 quad shield coaxial cable and category 5 wiring (per plan)
- RG6 dual cable feeds to roof for future satellite TV
- Recessed LED can lights in kitchen, living room, dining room, bedrooms, and hall
- Designer-selected pendant lighting over kitchen island
- Decora® rocker-style electrical switches
- Custom-styled square corners on interior walls and kerfed or flat door jams
- 5/8” drywall with light orange peel finish throughout
- Fire sprinklers
- Carbon monoxide and smoke detectors
Gourmet Kitchens
- Frameless textured laminate cabinetry with adjustable shelves, concealed hinges, soft closing drawers and doors and brushed satin nickel cabinet pulls
- Quartz slab breakfast bar and countertops, with glazed ceramic brick tile backsplash and stainless steel single compartment undermount sink with Moen® brushed nickel pullout faucet
- Pantry
- Under cabinet LED task lighting
- High-speed USB charging port
- Pre-plumbed for recessed refrigerator water line and ice maker connection
- GE stainless steel Energy Star appliance package with:
- GE Profile ™ 30” built-in single convection wall oven
- GE Profile ™ 30” 5-burner built-in gas cooktop
- GE Profile ™ multi-cycle dishwasher with touchpad and hidden controls
- GE Monogram ™ 30 “wall mount chimney hood
- GE Profile ™ built-in microwave oven with trim kit
- GE Profile ™ French Door Refrigerator with Keurig K-Cup Brewing System
Master Suites
- Walk-in closet with single and double shelf and pole and mirrored door
- Master bathroom with designer-selected 2” x 2” porcelain tile floor, frameless textured laminate cabinetry with matching cabinet pulls, vanity mirrors with integrated LED lighting, Quartz countertops and dual under-mounted rectangular sinks with Moen® plumbing fixtures
- Shower with 3/8” clear frameless glass enclosure, 4” x 24” ceramic wall tile, Moen® polished chrome showerhead, and ceramic tile floor
- Elongated toilet
Green In Your Home
- Daikin energy-efficient multi-system and multi-zone heating and air conditioning system
- Tankless water heater
- Low E, dual-glazed vinyl windows and sliding doors
- 2 x 6 Framing with R-19 insulation exterior walls
- Low-VOC paint
- Energy-saving cool reflective roof system
- R-30 Attic insulation
- Water-conserving toilets
- Energy-saving LED lighting
- Water-conserving faucets and showerheads
- Electrical conduit to roof for future solar panel installation
- Conduit for future Electrically Operated Vehicle charger
- Plumbing to roof for future solar water heating
|
|
|

